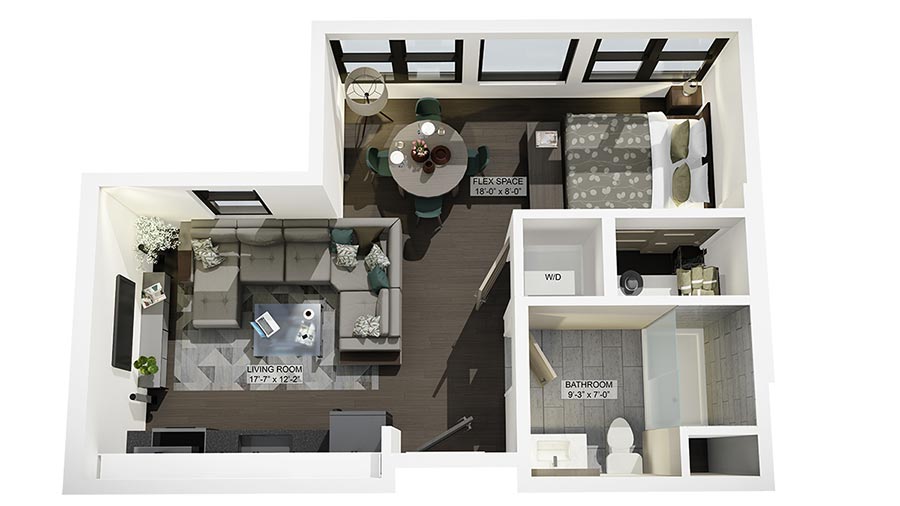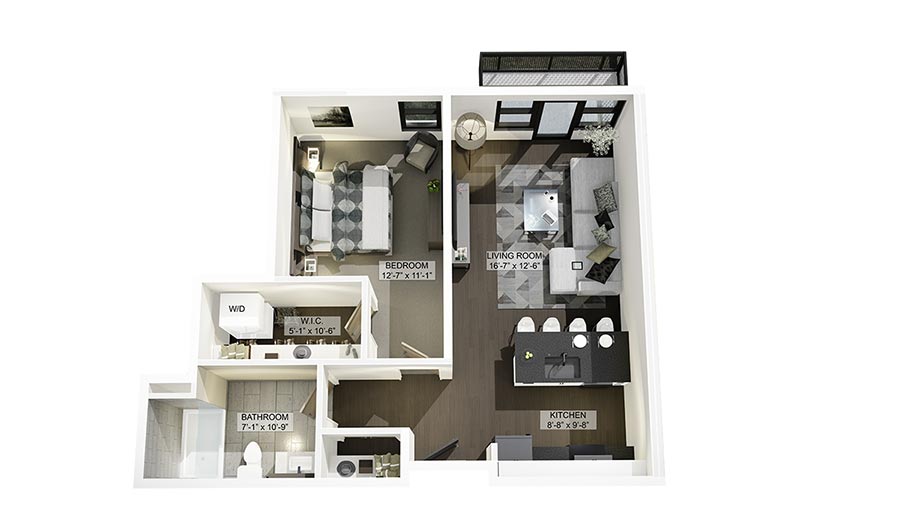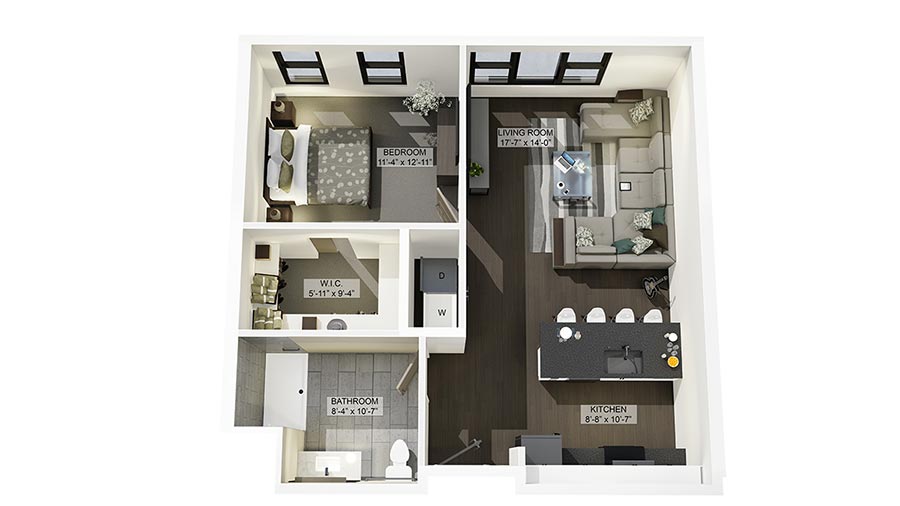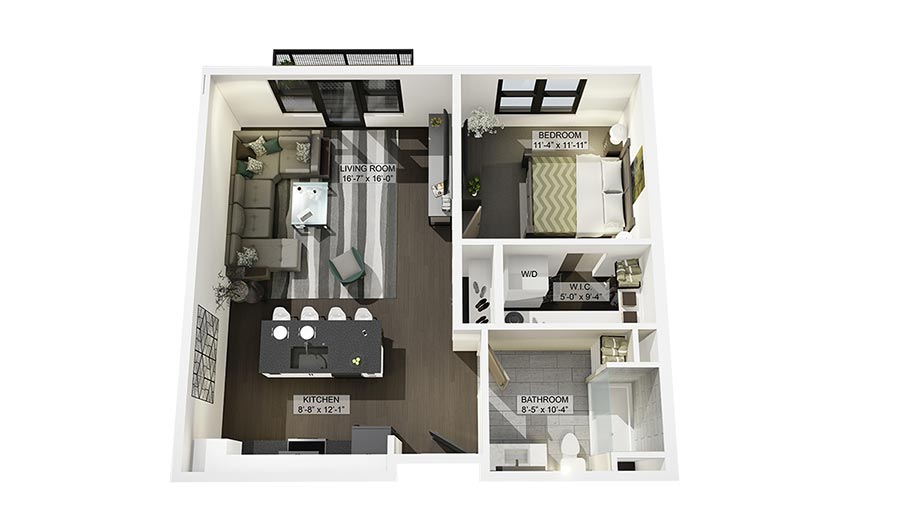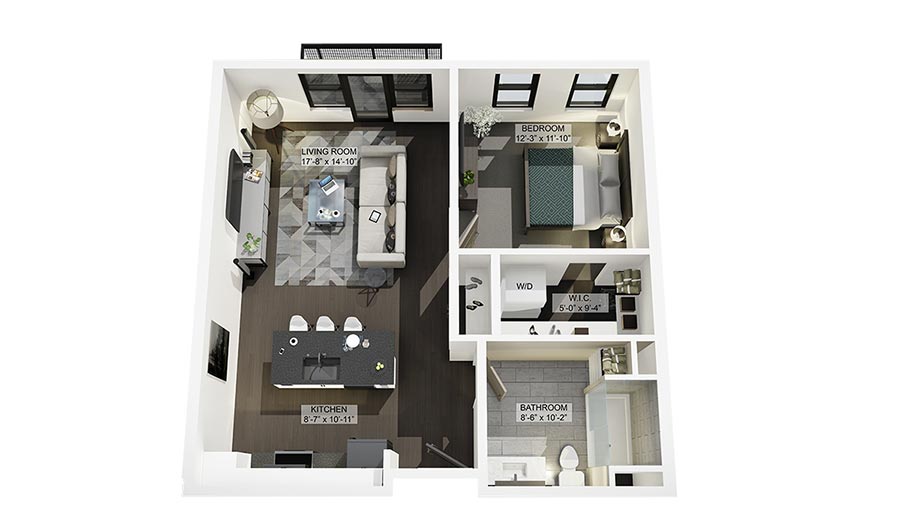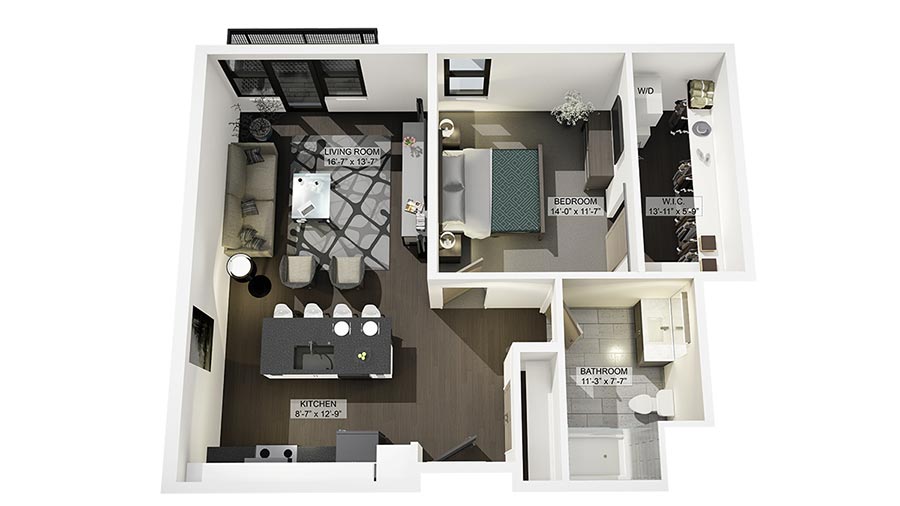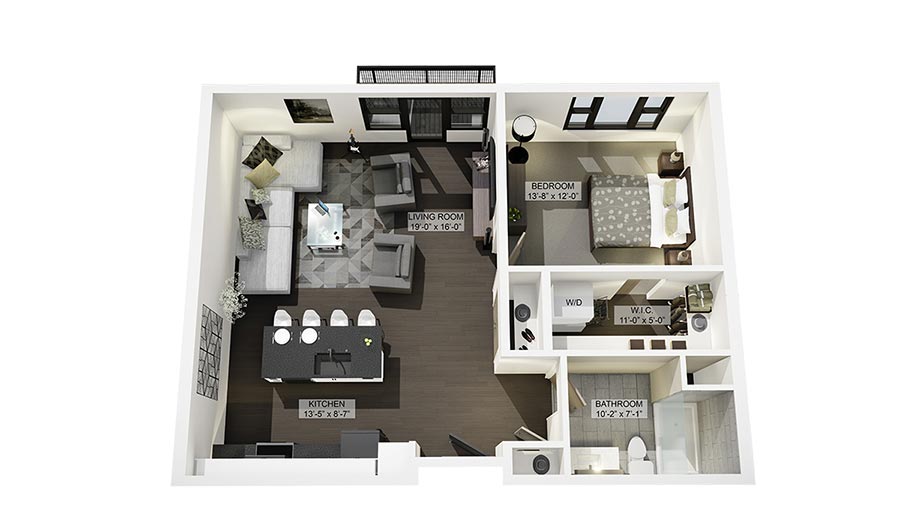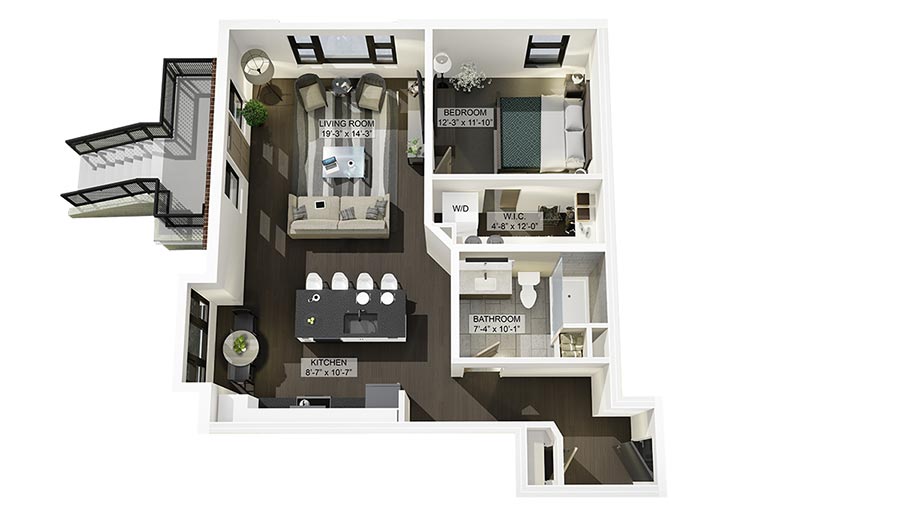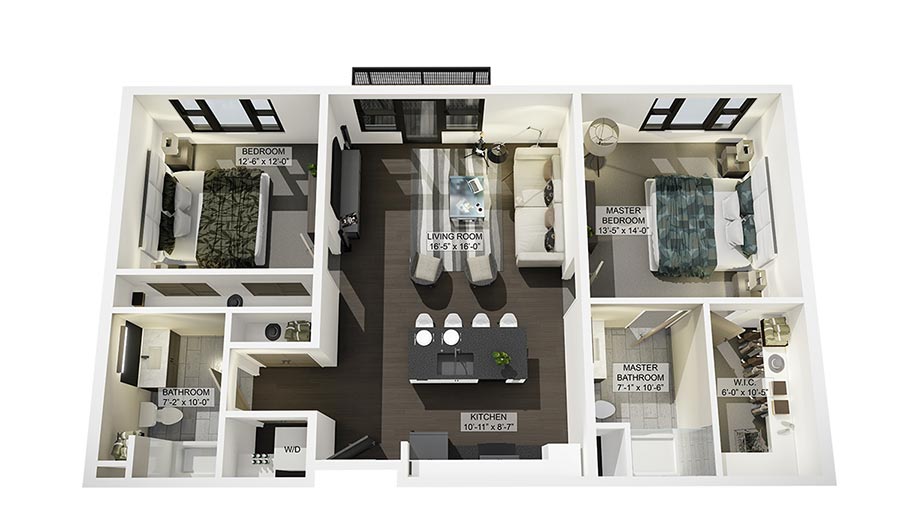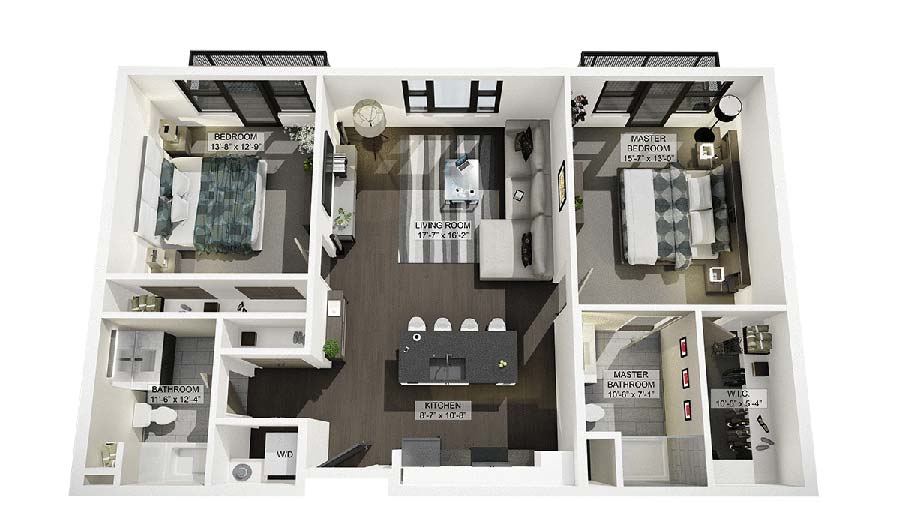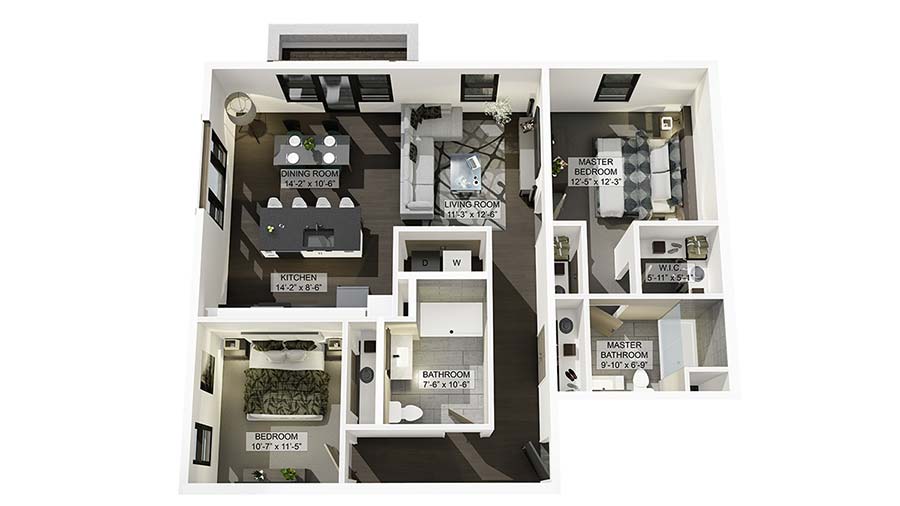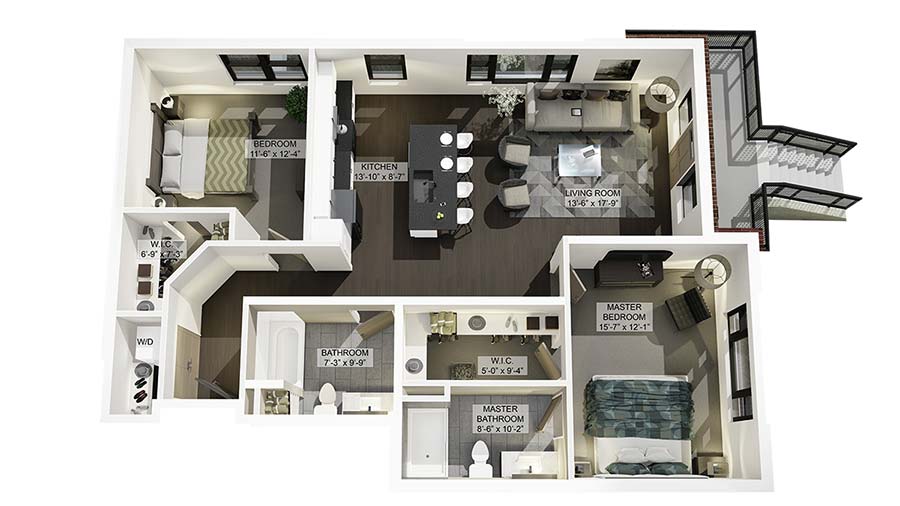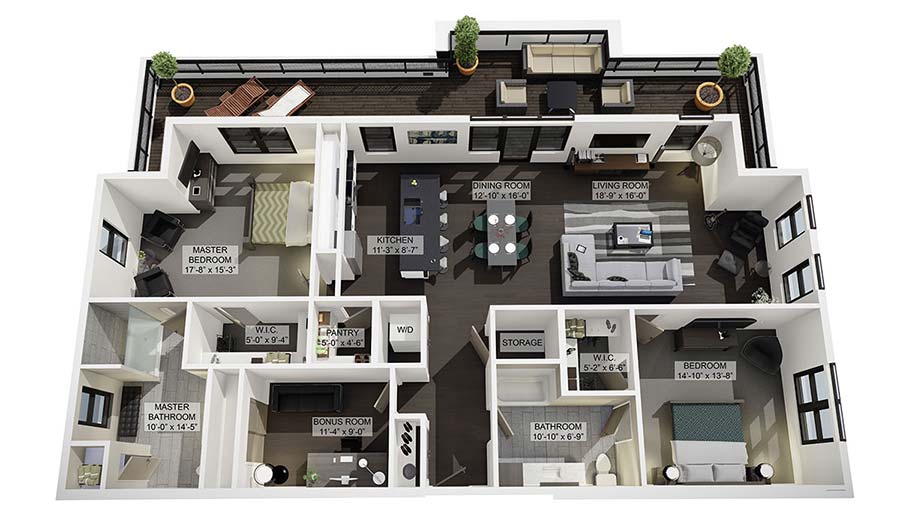Ohio City Penthouse: 1809 sq.ft. with a stunning outdoor deck spanning the length of the apartment overlooking Lake Erie and boasting downtown views. This one of a kind Ohio City penthouse apartment features grand 16” ceilings, an expansive living room, bonus den (third bedroom), master glamour bath with his/her sinks, walk in closets, ample storage space and more.
2020-07-07T02:14:45+00:00
Ohio City Penthouse: 1809 sq.ft. with a stunning outdoor deck spanning the length of the apartment overlooking Lake Erie and boasting downtown views. This one of a kind Ohio City penthouse apartment features grand 16” ceilings, an expansive living room, bonus den (third bedroom), master glamour bath with his/her sinks, walk in closets, ample storage space and more.
https://www.clintonwestcle.com/testimonials/ohio-city-penthouse/
